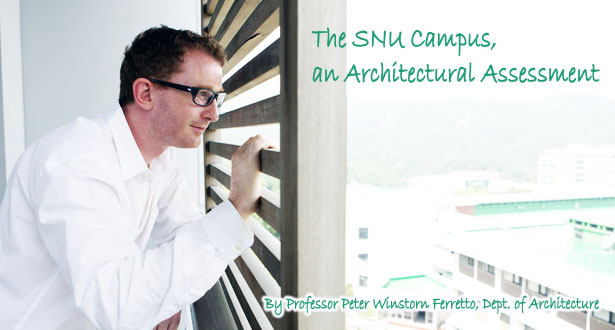
To explain my reading of the SNU campus I have to first zoom out and describe how I perceive Seoul. Seoul is a unique urban phenomenon, a metropolis in the mountains, a city where nature and landscape are at the core of its urban DNA. I have no qualms in admitting that I am both fascinated and mesmerized by the rich juxtaposition of unfettered development, a direct product of the Korean zeal to modernize, and raw nature.
Nature and territory have always been fundamental elements in the development of Seoul ever since it was selected as the site for the new capital by the Joseon dynasty. Its founders selected the protected mountainous site based on “Feng Shui” principles, creating a new urban typology unprecedented in Asia. Compared to both Beijing and Tokyo, whose layouts are strongly based on geometry, Seoul is an organic flowing city very much related and integrated into the surrounding environment. In my opinion Seoul is not a city surrounded by landscape, rather “landscape surrounded by a city”.
From Golf-course to Haussmann
In the late 1968 President Park Chung-Lee embarked on a plan to centralize all SNU colleges, which at the time were scattered around central Seoul. The President took great personal interest in selecting the site, eventually opting for an existing golf course close to the Kwank-Ak San Mountain, a rugged terrain of great beauty reminiscent of the landscapes of the Korean master painter Chong Son.
Besides its outstanding natural beauty, the site offered other appealing characteristics. As a natural protected enclave, conveniently disconnected from the core of the city with a single entry and exit point, it was the ideal site to house and manage potentially riotous students.
In an urban planning strategy comparable to Haussmann’s Paris plan, where the city streets were dramatically altered to deliberately control potential riots, the present site was offered a unique opportunity to both group all students together and disconnect them from the city in natural cul-de-sac, hence suppress any potential revolt.
American Master-plan, Korean Adjustments
The present campus is strongly based on the American modern campus model and was conceived by the architectural practice Dober, Paddock, Upton Associates (USA). However such as rigid layout, virtually antipodal to Korean customs, was quickly tampered with and adjusted to produce a more tailored layout.
The most notable of these changes was the repositioning of the main library, originally located in the heart of the campus, but subsequently repositioned to accommodate the most significant building, i.e. the Administration Office. Was this a case of authority before knowledge, you are free to speculate.
SNU Campus Today
The SNU campus is a paradox of natural and artificial planning, a complex organism where city and nature communicate by osmosis. Its architectural language is a true manifestation of Seoul, eclectic and in constant mutation. It Evolves to adapt to new circumstances and challenges, rather than static and ordered.
In its recent modern history Seoul has mostly followed architectural western modernist principles, this tide is now changing as the concept of the future modern city is being shaped and formulated in eastern cities like Seoul. SNU and its campus stand in a great position to guide this new challenge and address what the architecture of the 21st century will be.
Design with Nature
No grandiose master-plans and visions are required; rather a resolute manifesto is needed. A manifesto that commits all future architectural projects to engage Design with Nature.
Design with nature could be the foundations of a new Seoul renewal; where architecture and landscape are not understood as separate entities, rather work in tandem to create a symbiosis to prevent the rapid erosion of the city’s landscape from the all engulfing concrete sea.
A manifesto based on sustainable values, not architectural cosmetic make-up such as better signage systems or better parking facilities, a manifesto rooted in radical and genuine sustainable actions.
The First Steps
Green roof-scapes The majority of the campus’ rooftops are a forgotten space, usually accommodating scattered mechanical equipment surrounded by endless unused space. With small technical modifications these rooftops could be planted to become green roofs providing both valuable insulation qualities and environmental benefits such as filtering water pollutants, increasing the wildlife habitat, lowering urban temperatures and many others.
Adapt don’t demolish Demolishing existing building to erect new builds is not sustainable. It destroys the architectural integrity of the campus and is also extremely expensive. Existing building should be kept and extended, reused and adapted to make way for the ever increasing demand of the campus. The present campus should be seen as a modern archeological site and treated as heritage.
Stop to car transportation A campus totally reliant of electrical public transportation, with adequate park and ride facilities in place, to create an emission-free transportation fleet. This may sound as a utopia today but by 2020 this will be mandatory.
These are only a few examples to kick start a debate. Far too often these debates are left in the hands of politicians and technocrats, now is the time to open the debate about the future of the campus to the entire SNU public. I would be keen to participate.
Prof. Peter Winston Ferretto
DEPARTMENT OF ARCHITECTURE
COLLEGE OF ENGINEERING/ SEOUL NATIONAL UNIVERSITY
Email: ferretto@snu.ac.kr

